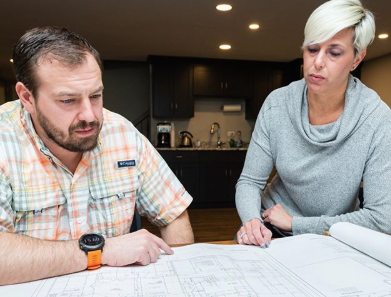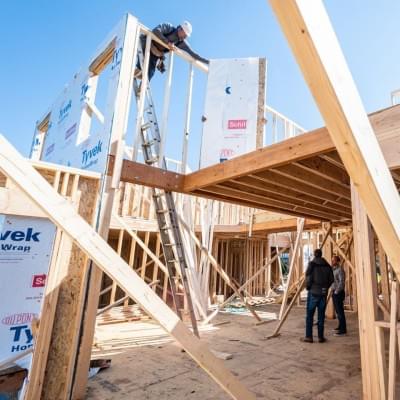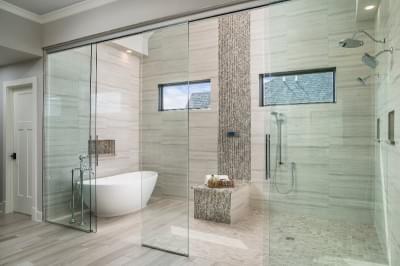Mar 27, 2020
Overstreet Builders specializes in custom-built homes in Chicago’s suburbs and has been family owned and operated for almost 60 years! We offer a personalized approach, starting with the design process, through the closing and beyond warranty. We offer full customization for our new homeowners and understand the importance of making your home the right fit for you. That’s why we work with the client to achieve their dream layout and features.
Types of Customizations We Offer

One of the great things about Overstreet Builders is that we work really hard to meet the needs and wants of our buyers. We spend a lot of time learning about our buyers’ lifestyles and finding ways to enhance the way they live through their home design. Oftentimes, that means re-working floorplans or even starting from scratch. Buyers specifically come to us when they have needs that can’t be accommodated with tract or semi-custom builders.
Customizing for a “Way of Life”
We have helped several families – including our beloved Grandmother – create a home for limited mobility and/or that will accommodate their physical needs as they grow older or manage physical handicaps. We have customized for wheelchair/walker accessibility with zero-step custom showers, lifts, in-home elevators, grab bars and lower countertops to accommodate family members who are in wheelchairs or use walkers. We even put a track throughout the living space for a family so that their daughter who was wheelchair-bound could move through the home just like the rest of the family!
Others still have asked for modifications that meet Feng-/Shui and Vastu needs that they can practice worship and meditation in their own homes. On many occasions, we have done things as simple as moving doors or adding/changing plumbing to rearranging bedrooms, bathrooms, and kitchens… we even redesigned a home so that it was a square to meet another buyer’s needs. We have created prayer rooms and custom altars as well. The buyers tell us what they are looking for and we work through design until all parts of the equation are met!
Since aesthetics are important to everyone, we do a lot of custom elevations. We’ve created special bathroom arrangements with freestanding tubs, steam rooms and unique shower designs with “car wash” type showers. For one of our showcase homes, we created a unique curved staircase that wrapped around the foyer and even put in a double-sided fireplace with a concrete surround using recycled glass and mirrors! The options truly are endless!
We recently spent about four months of redesigning plans for another local family. From a full custom front elevation, with three turrets, a grand entry with pillars and a custom stair up to the porch to raising the home up out of the ground to create a forced walkout for them we helped them obtain their dream home. We rearranged many things between, like moving their staircase out of the center of their home and creating the most open concept floor plan to date; their home is what we would definitely consider a full custom home!
Unusual Customization Requests

We typically have special requests revolving around entertainment and family spaces. One of the most interesting requests that we have had was to create a “sunken” sitting area in a living room, where we dropped the floor down about two feet in an octagon-shaped bench seating area. Perfect for those who want to feel more grounded in their living room.
Beyond that, we did a partial deep pour basement for a gentleman who wanted to practice golf in his basement. We specifically created a space and helped him prepare for the swing of his golf club and a golf simulator!
Another really fun feature that we included in a home was an indoor swimming pool! The options are endless when you work with a builder who WILL meet your wants and needs! You can even bring us (what we call) your napkin sketches and/or photos and ideas that you like and we’ll help you turn them into your reality with your own custom spin!
Recommended Customization

Today buyers want to be prepared to live in their homes for many years so it is important to think about things that you might need 5,10 or 15 years down the road. We are putting full bathrooms on the first floor in many homes today to meet a plethora of needs. Some put a full bath on for the first floor to accommodate for older guests. Others implement the same idea because as we live longer we can count on having more knee and back problems. A full bath on the first floor can help when it’s time for surgery or when we just decide we don’t want to do the stairs anymore. We highly recommend putting a full bath on the first floor, not only for unknowns in your own family but also as a resale perk when that eventually happens! We think it’s important to explain to the buyer the pros and cons when they aren’t sure which direction they should head in. The more that your salesperson understands about your needs, the better we are with helping you design a space that will fit those needs.