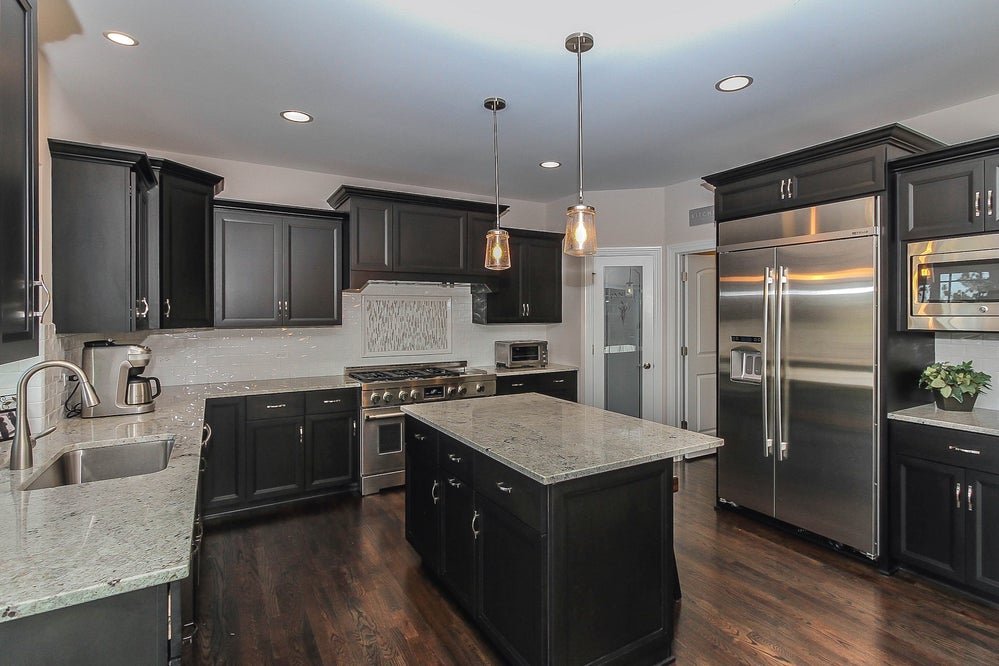| KITCHENS | | ELECTRICAL |
| *Brakur® Custom 30/36"Staggered Maple Cabinets | *$800 Lighting Allowance |
| *Revere® undermount Stainless Steel Sink | | *Two Exterior GFI Outlets |
| *Moen®Camerist Chrome Faucet w/ pullout sprayer | | *Your Choice of (6) Cable or Phone Outlets |
| *Kitchen Island w/ Overhang & GFI | | *Programmable Thermostat(s) |
| *Granite Countertops | | *Interconnected Smoke & Carbon Monoxide Detectors |
| *Recessed Can Light over Kitchen Sink | | w/ Battery Back Up Per-Code |
| *GE®Stainless Steel Sealed Burner Gas Range | | *Passive Radon System |
| *GE®StainlessSteel5-Cycle Power Scrub Dishwasher | | EXTERIOR PEACE OF MIND |
| *GE®StainlessSteelOver-the-Range Microwave Oven | | *Generous Brick Allowance (Per Plan) |
| *Garbage Disposal | | *James Hardie fiber cement woodgrain Siding & Corner Boards |
| *Pantry or Walk-in Pantry per plan | | *James Hardie Trim around Windows & Accents |
| * Water Line for Refrigerator | | *Aluminum Soffit, Fascia, Gutters & Down Spouts |
| BATHS | | *CloPay®Raised Panel Insulated Overhead Garage Door |
| *Brakur®Custom Maple Cabinets | | *Certainteed® limited lifetime Architectural Roof Shingles |
| *Mansfield®Pedestal Sink at Powder Room | | *Pella®Insulated "Low E" Vinyl Windows |
| *Taller Vanity Height at Master Bath | | w/ Integral Grids on Front of Home |
| *Moen®Dual Handle Chrome Faucets | | *Fully Sodded, Professional Landscape & Parkway Trees (only applies to onsite homes) |
| *Moen®Posi Temp® Pressure-Balancing | | QUALITY CONSTRUCTION |
| Tub/Shower Valves | | *ALL Stick Built Construction-NO Trusses or Prefab Walls |
| *Towel Bars & Toilet Paper Holders | | *Tyvek®House Wrap to Prevent Air Infiltration |
| *Master Bath Custom-Built Oversized Shower with Seat & | | *Lennox®13 Seer Rated Central Air Conditioner |
| Ceramic Surround - Skirted Soaker Tub Per Plan | | *Lennox®90% Efficient Furnace |
| *Cultured Marble Vanity Tops with Integral Sinks | | * Direct VentEnergy Efficient 50 Gallon Water Heater |
| *Decorator Mirrors over Vanities | | * Heat & AC Per Print |
| INTERIOR FINISHES | | *48x48 Window Wells w/ 1 Escape Ladder |
| * 36" Heat N Glo® Energy Efficient Direct Vent Fireplace | | *Fully Damp Proofed Basements |
| *9' First Floor Ceilings | | *Home Blower Door Tested For Tightness of Building Envelope |
| *Full or Partial basement (Master down/Ranch) per plan | | *Asphalt Driveway with Concrete Approach |
| *Volume/Tray Ceiling at Master Bedroom & Bathroom | | *Public Walk by municipality |
| *Painted Colonial Base Trim 1st floor-5-1/4" and 2nd flr 2-1/4" | | *R38 Flat Ceiling, R30 Slope & R-11 Foundation Wall Blanket |
| *Choice of Painted Doors 3-1/4" Casing 1st flr & 2-1/4" 2nd flr | | *R15 High-Density Batts and R19 at Exterior Walls |
| *1"x4" Stool&Apron w/ 2 ¼ Casing under Interior of Windows | | *Energy sealing at critical areas with spray foam insulation |
| *Sherwin Williams® Paint, Choice of one color walls & ceiling | | including behind tubs and all rim joists for energy efficiency |
| *Oak Railings at First & Second Floors Per Plan | | *Top & Bottom Plates are Caulked to Prevent Energy Loss |
| *Schlage®Satin Nickel Interior Door Knobs | | *Laundry Room with Washer, Gas Dryer Hook Up & Safe Pan |
| *Wire Shelving in Closets & Pantry | | *Solid Ducting of Cold Air Returns |
| *Fully Insulated & Drywalled Garage | | *Insulated Fiberglass Front Door w/ Side-Lights |
| FLOORING | | *3/4" Advantech Tongue & Groove Sub Flooring |
| *Oak Hardwood Flooring in Kitchen, Dinette, Foyer, Powder | | | This summary of current amenities may change periodically to maintain our commitment to quality. Overstreet Builders reserves the right to make changes to specifications, equipment, landscape plans, dimensions and/or prices without notice. For the most accurate information, please see your sales representative. |
|
| Room &Lower Hall | |
| *Ceramic Tile Flooring at Master Bath, Hall Baths & Laundry | |
| *Wall to Wall Plush Stain Resistant Carpet w/ Re-Bond Padding |
