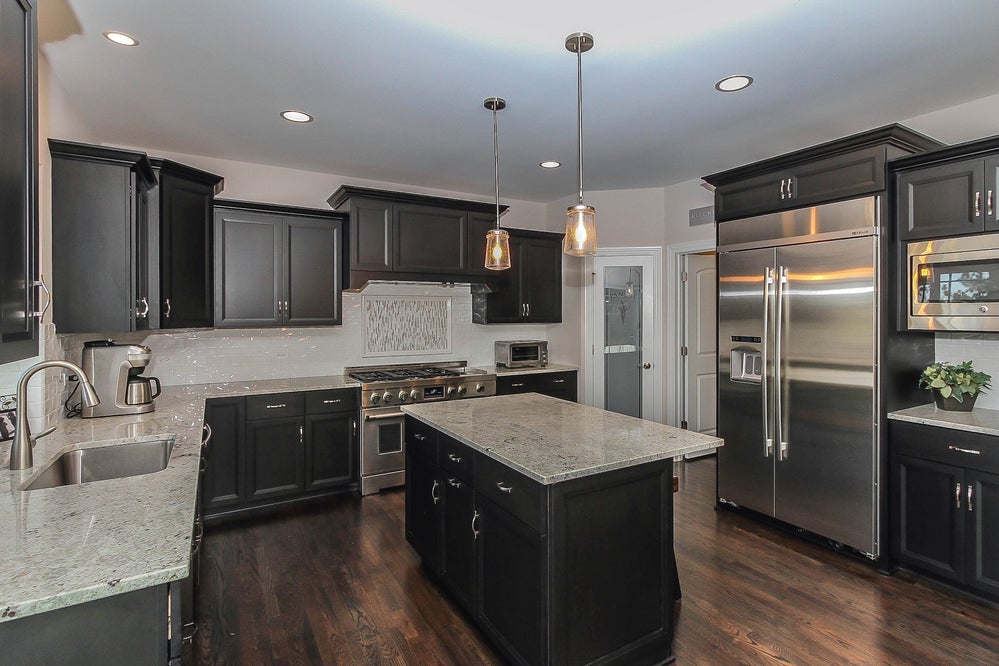
The Camelot
- Single Family
- 4 Bedrooms
- 2 Full Bathrooms
- 1 Half Bath
- 3,620 Sq. Ft.
- 3 Car Garage
The Camelot is a traditional home featuring 4 bedrooms and 2.5 baths. The two story foyer welcomes you to this open floor plan. This home includes a two story family room, large kitchen with optional expanded dinette, and first floor study. The master suite has an oversized walk in closet and... READ MORE
Download PDF







