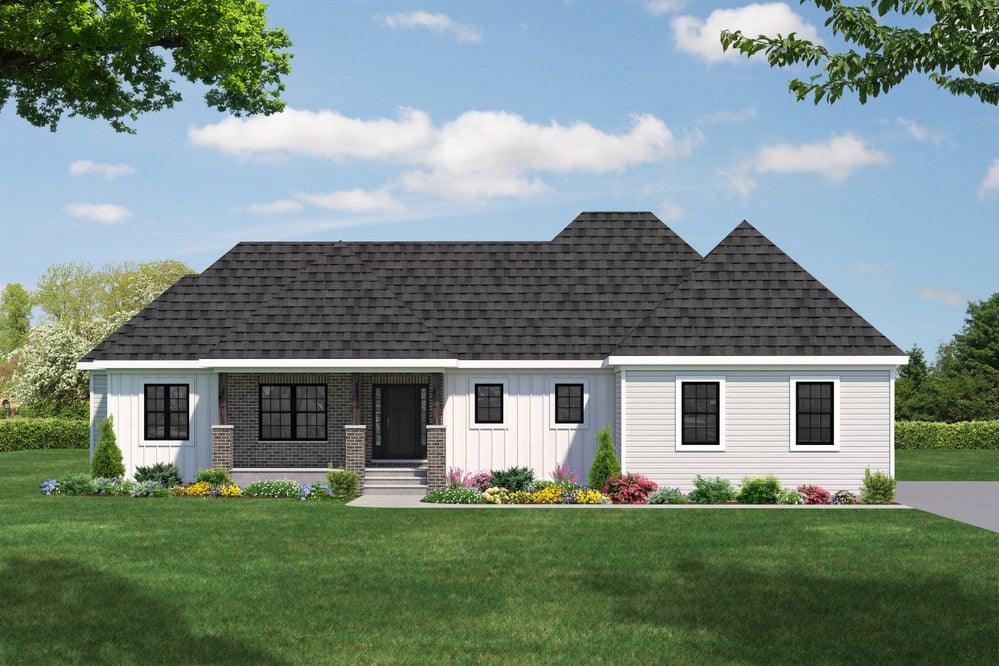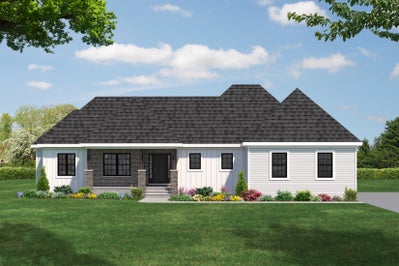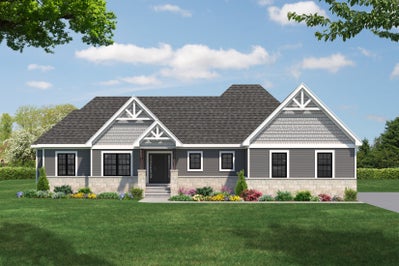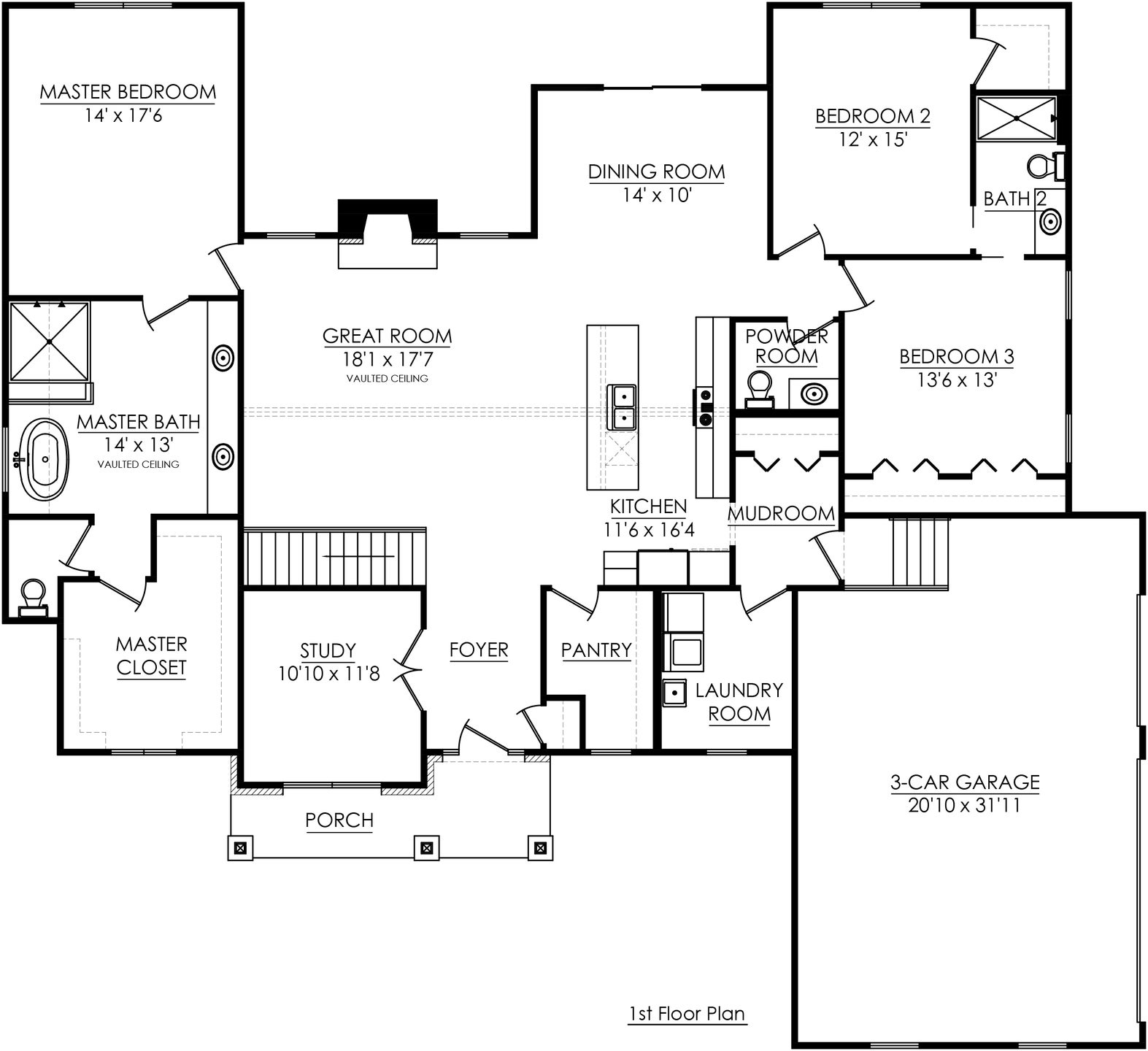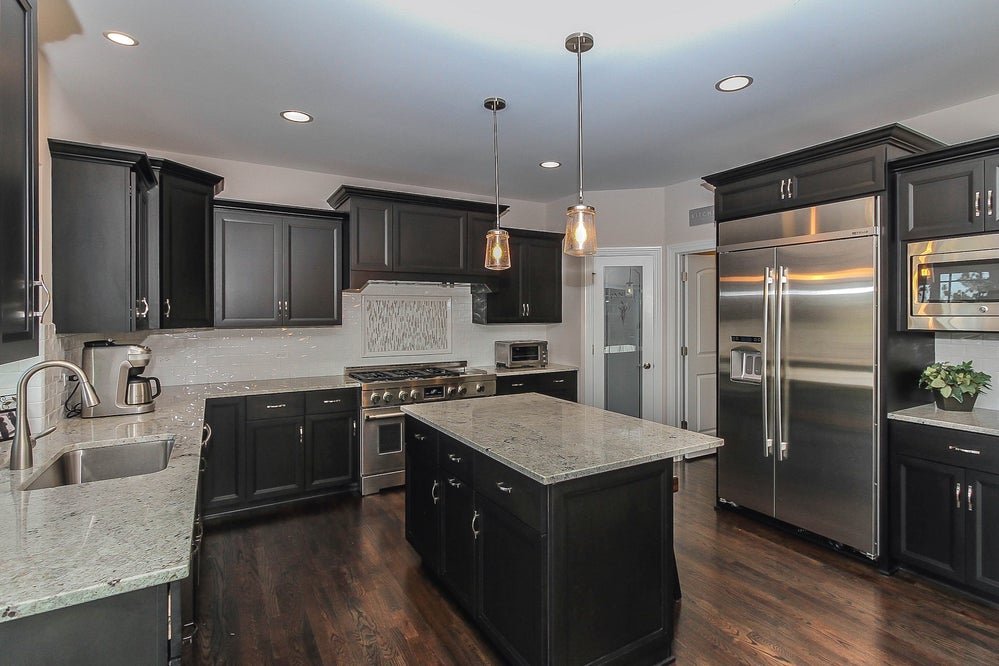The Targhee ranch plan is a takeoff of our Jackson floorplan (which was shown in the 2020 Cavalcade of Homes Tour). It sits just over 2,400 sq.ft. This beautiful home offers an open concept great room / kitchen space with high vaulted ceilings, which creates a beautiful entertainment hub! The Targhee offers 3 bedrooms, 2 1/2 baths, a study and 3 car garage. The kitchen has a huge island and an oversized pantry. There is a ton of closet space throughout, laundry room is on the main floor and a nice mudroom and large walk in pantry. This home was priced with a 9' full basement and sideload garage.
With the sideload garage, this home can only be built on a corner homesite in our Hidden Creek and Ashwood Park communities. If you are not interested in a corner homesite, please talk to your salesperson to talk about options, we may have the ability to re-design for a front load garage or give you other options to look at!
